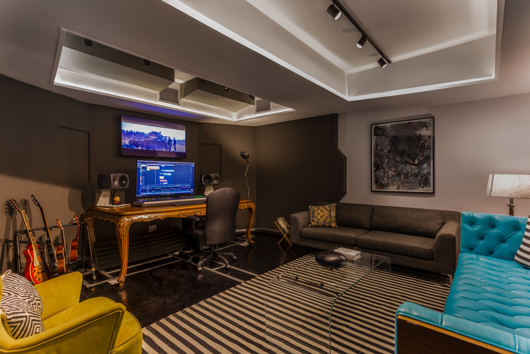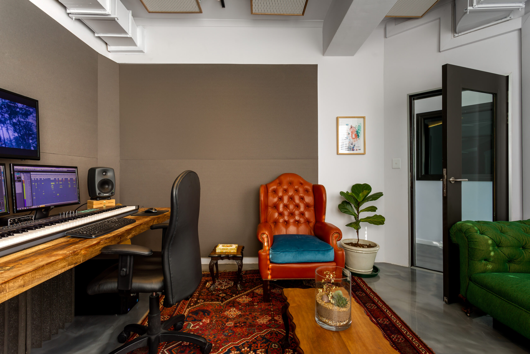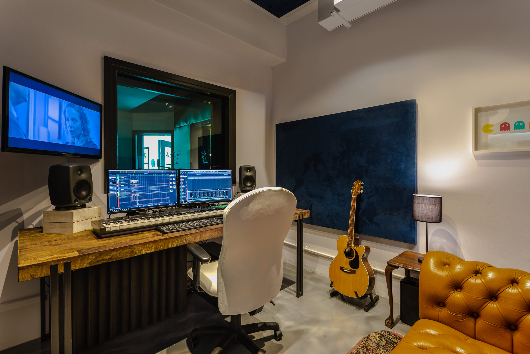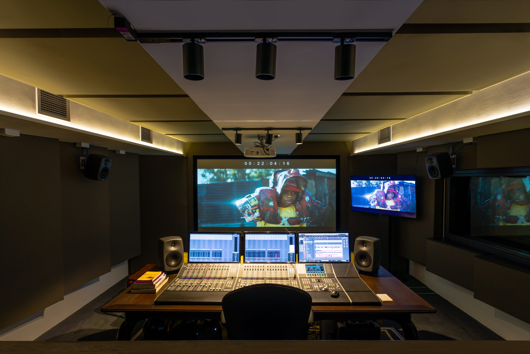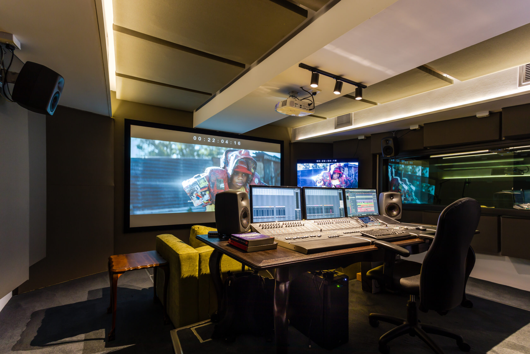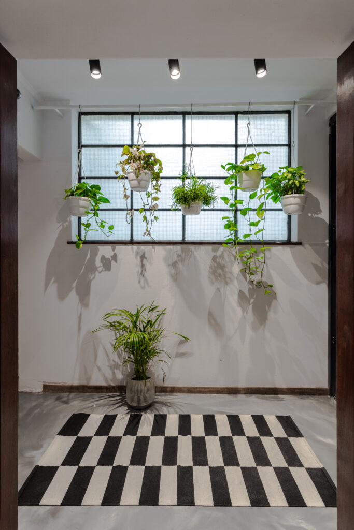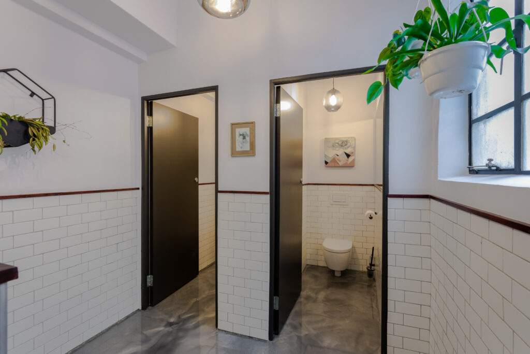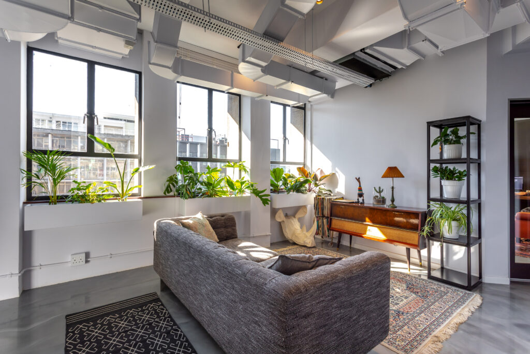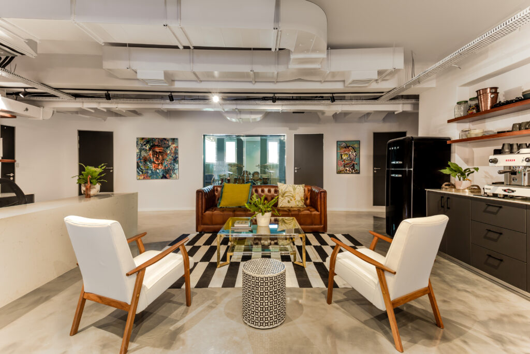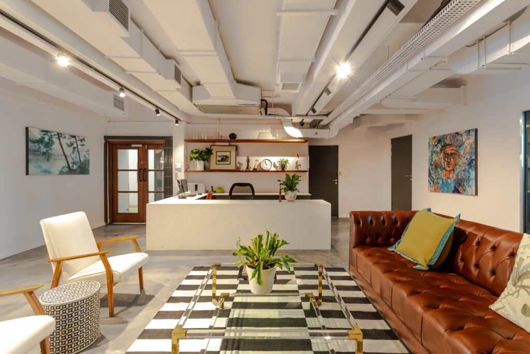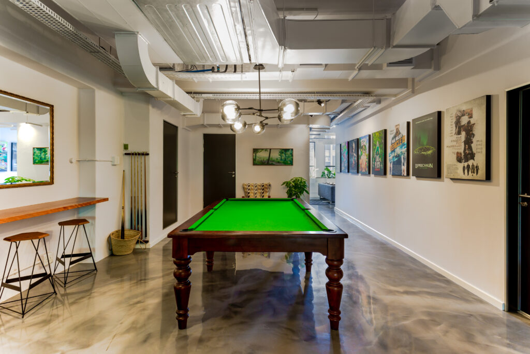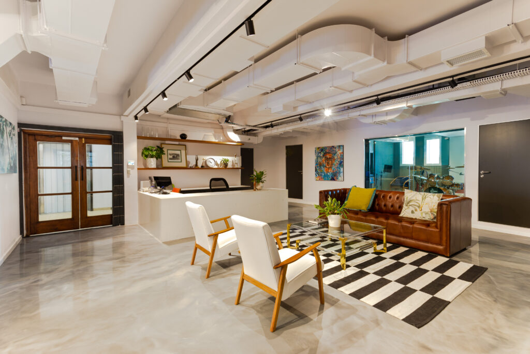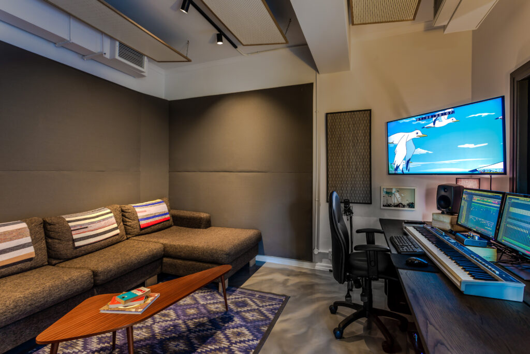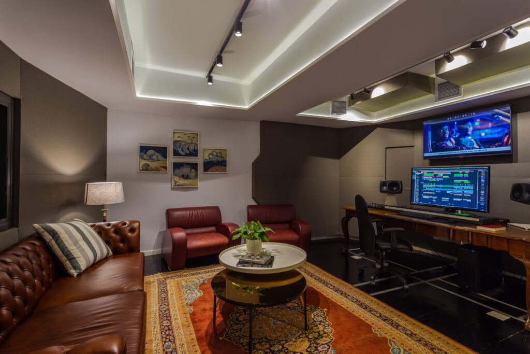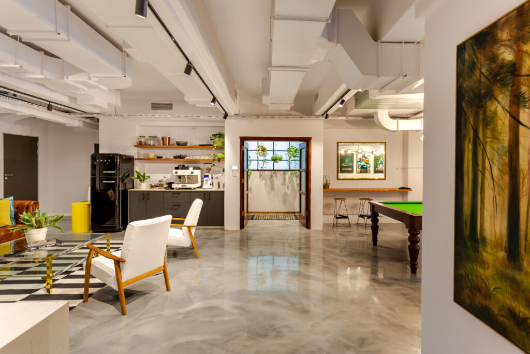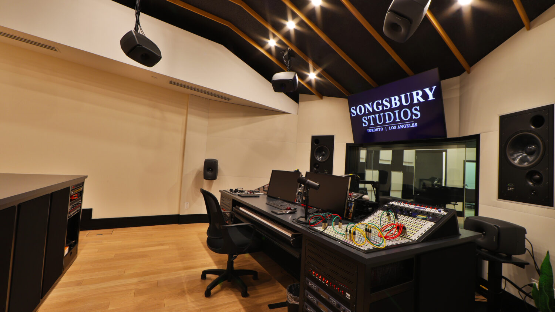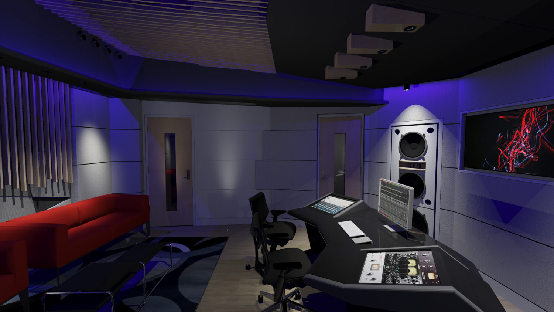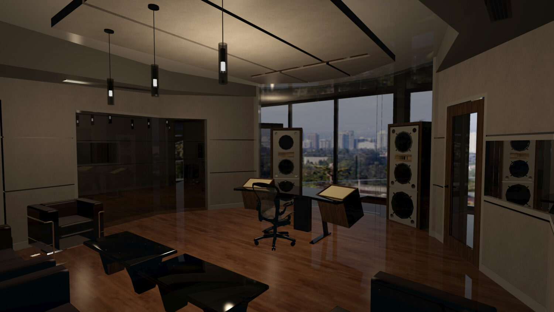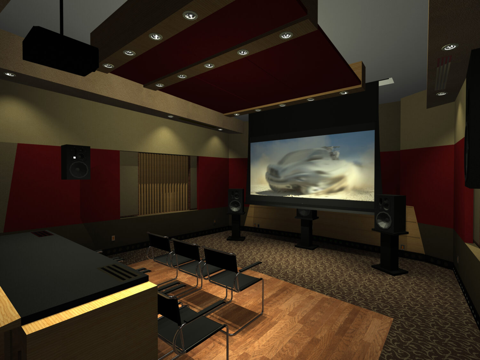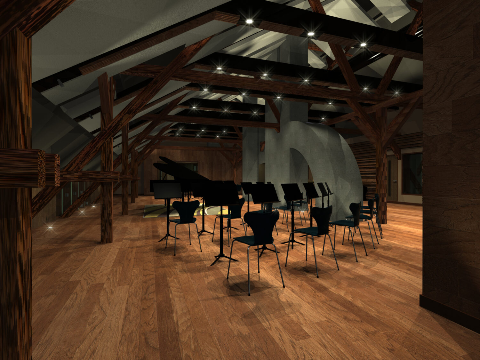The Space
Pressure Cooker Studios is a modern multi-room post production facility with focus on music composition and sound design for television and film. With business growth driving the need to expand, a decision was made to develop new and larger studio operations on the top floor of a mid century office building in the core of Cape Town. The 1957 building, located on Strijdom Avenue adjacent to Thibault Square, is a concrete and brick structure with modest ceiling heights and minimal mechanical and electrical infrastructure. A key feature of the building are two full window banks on the north and south end that offer great views and natural light.

